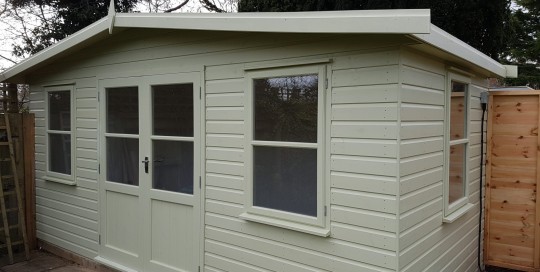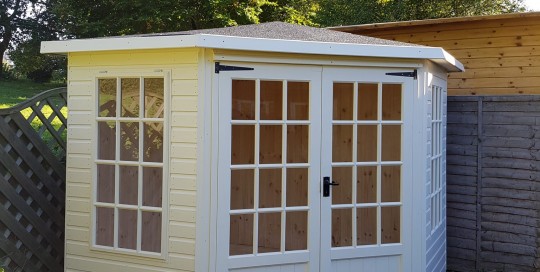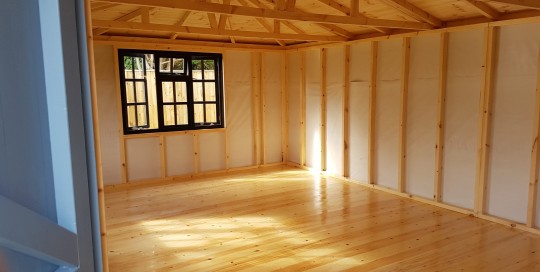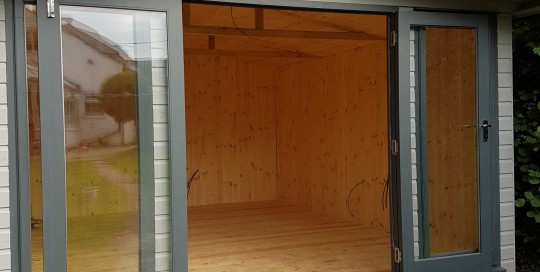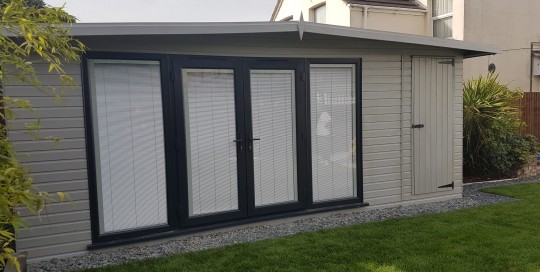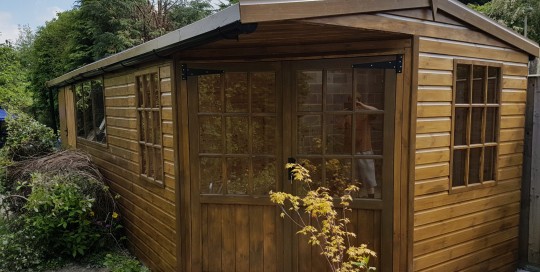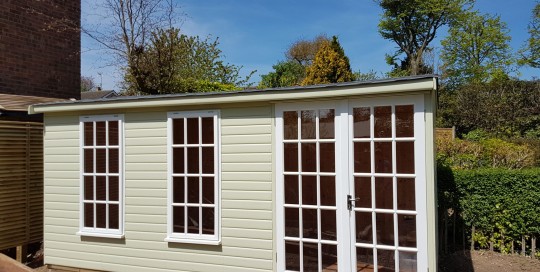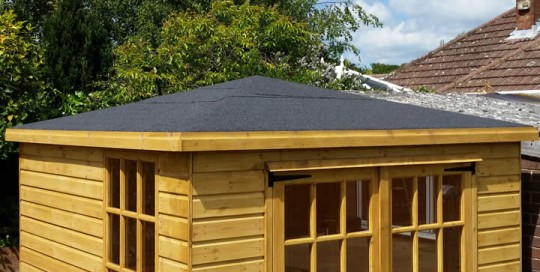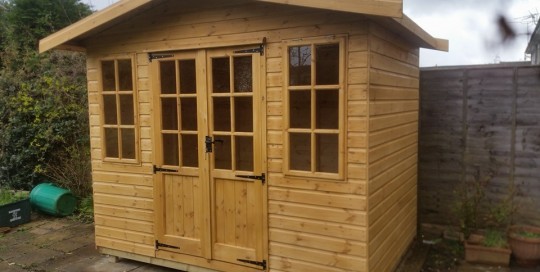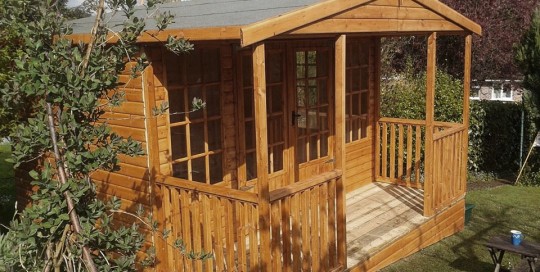
Summer House with verandah, High Wycombe
IDANzSybnw4X2016-03-21T09:52:24+00:00Summer House with verandah. Built on a 4" x 2" timber base. Walls constructed with 50mm x 50mm framing cladded with 18mm finished log lap, treated with natural sadolin. Half glazed Georgian style doors with Georgian window either side of doors (standard summerhouse layout).

